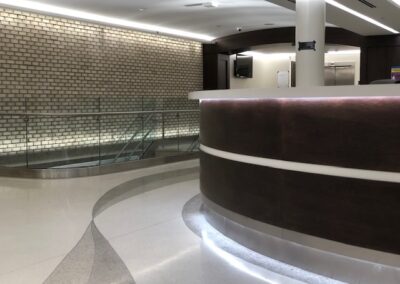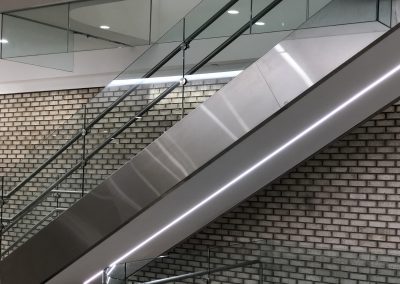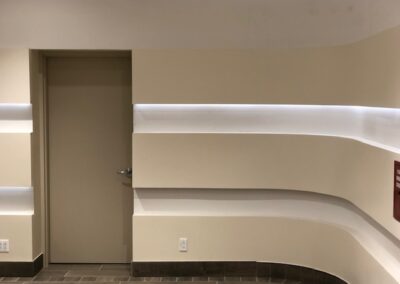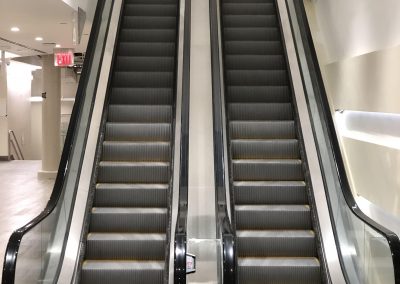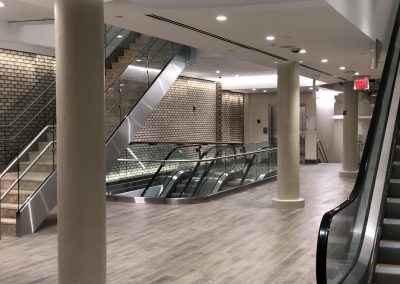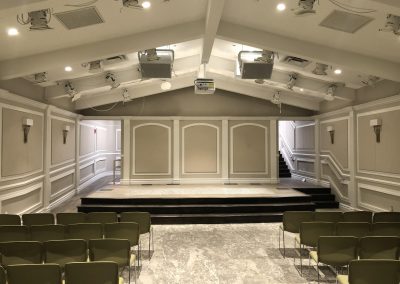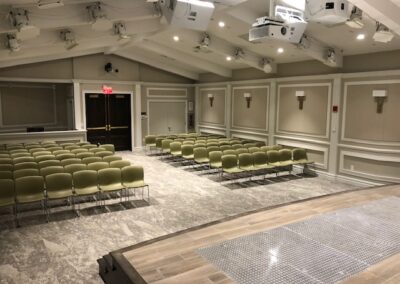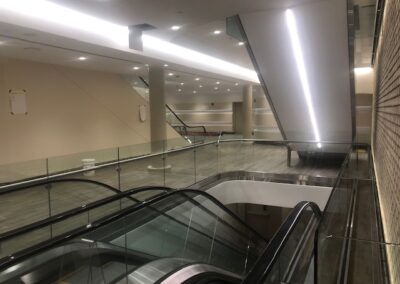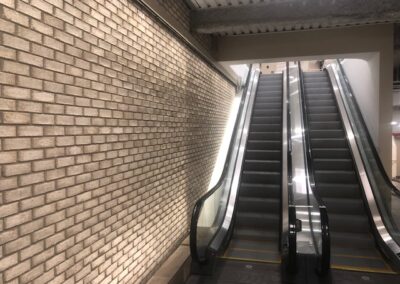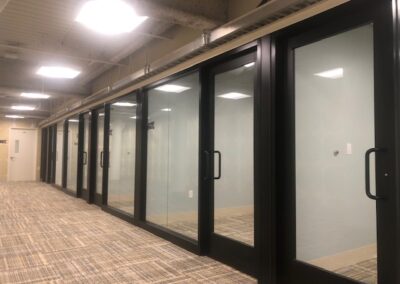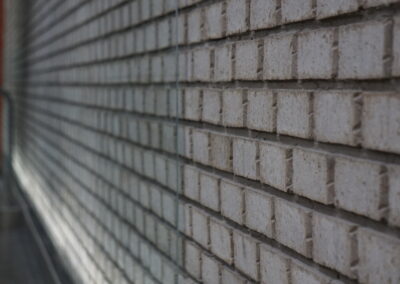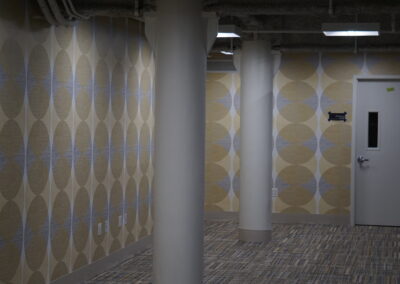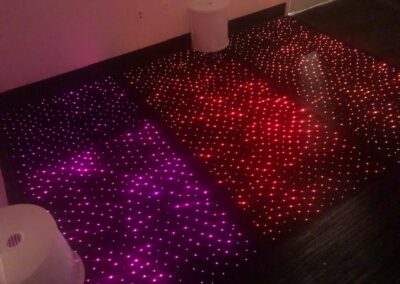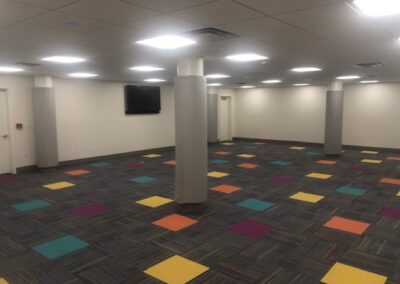The Brooklyn Tabernacle – Brooklyn, NY
client
The Brooklyn Tabernacle
architect
Frank Denner Architects
SERVICES
General Contractor
Description
60,000 Square Feet – 5 Levels of subterranean space located in downtown Brooklyn, NY
Including: 12,000sf+ of classroom space, 2,000sf of office space, 100+ seat chapel with baptistery, 3,000sf Gymnasium, 7,000SF of performance venue space, 2,000sf Workshop, 1,500sf Cafe with 20+ computer kiosks & full service kitchen, Sensory room, Nurse’s office
